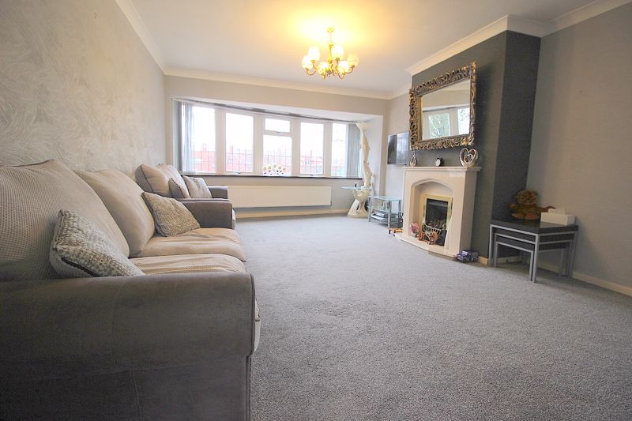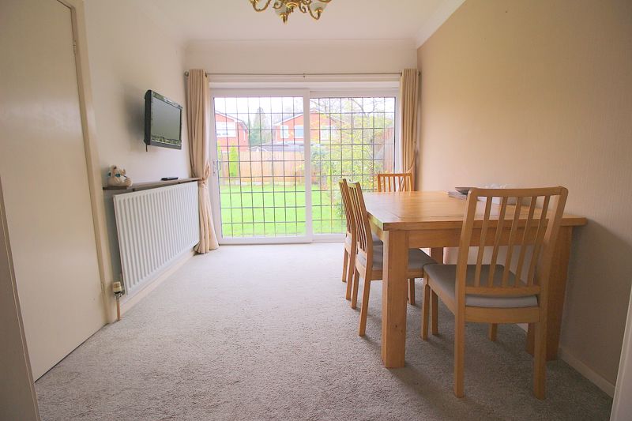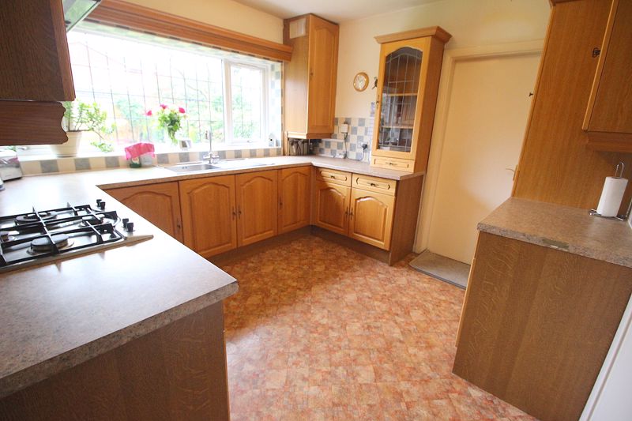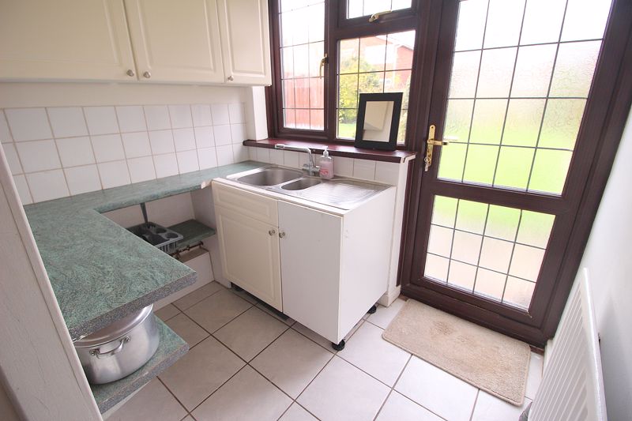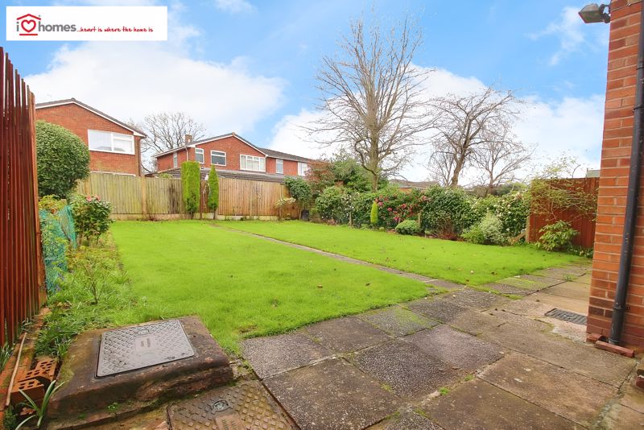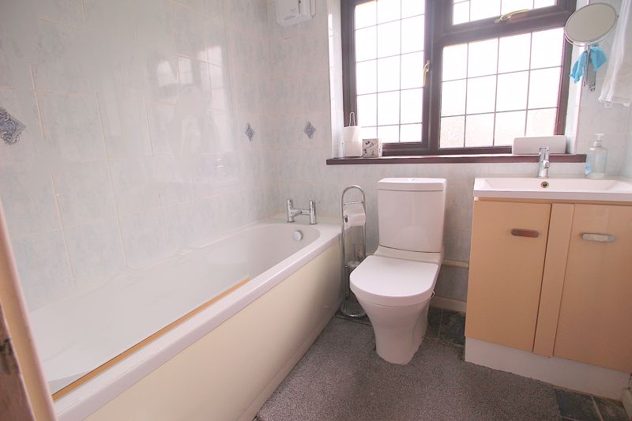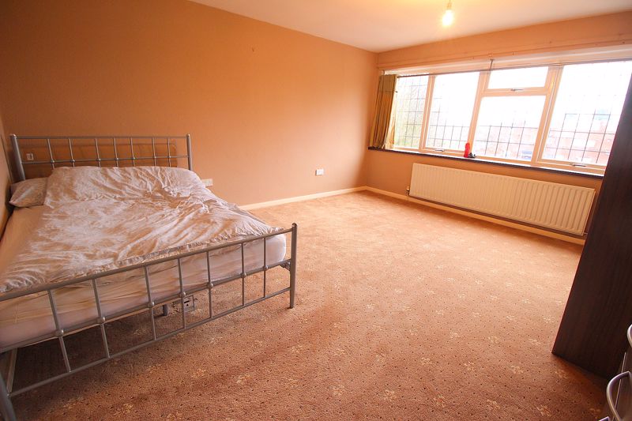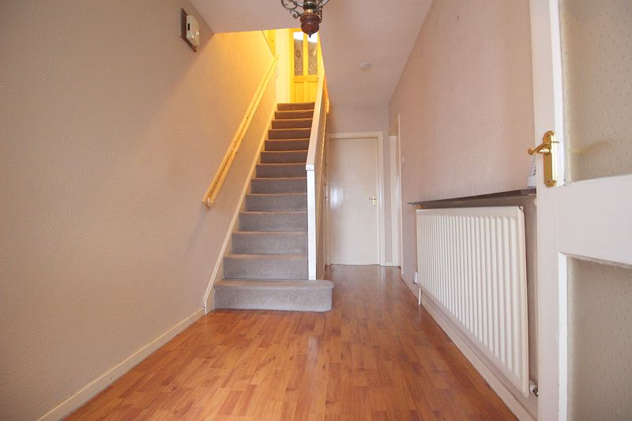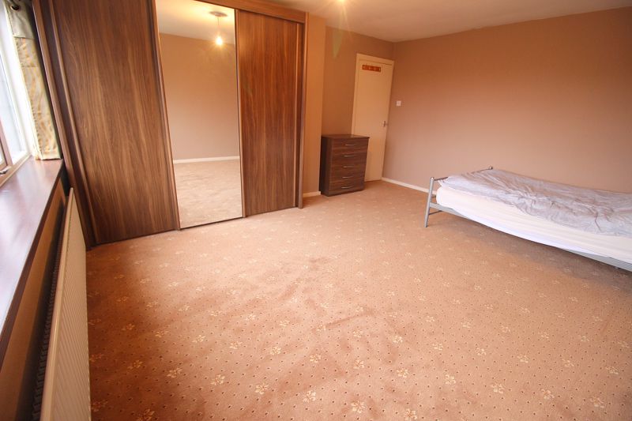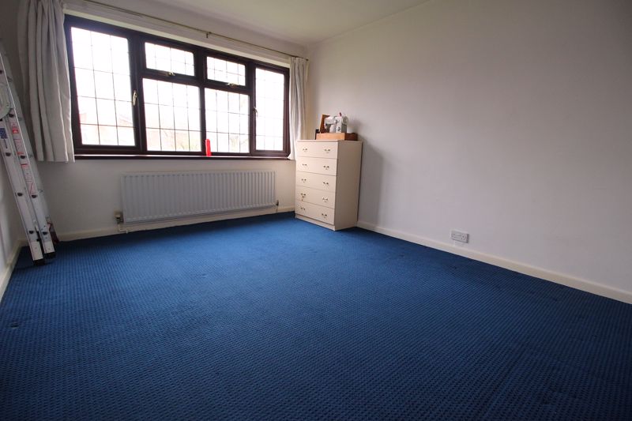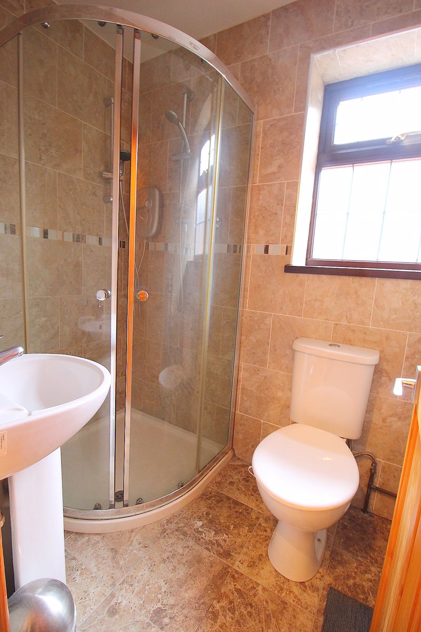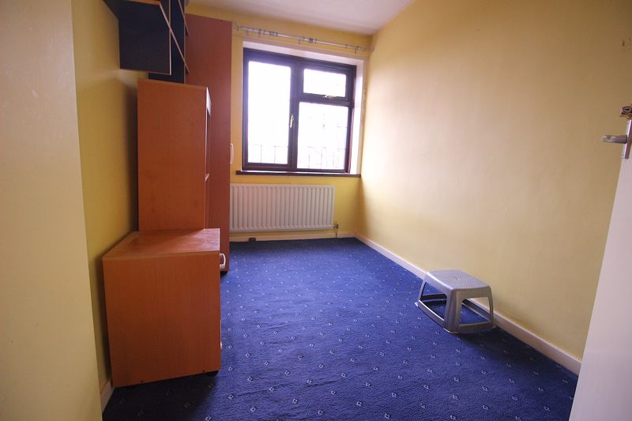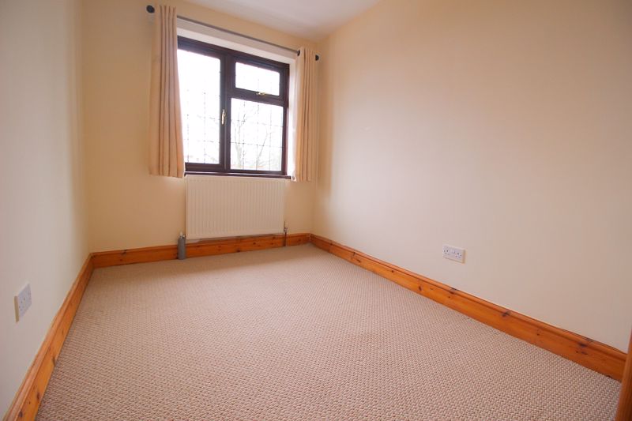Narrow your search...
Falmouth Road, Walsall
£465,000
Please enter your starting address in the form input below.
Please refresh the page if trying an alternate address.
- DETACHED HOUSE IN PARK HALL, WALSALL FOR SALE
- EXTENDED
- GARAGE AND DRIVEWAY
- LOCATED CLOSE TO SCHOOL, TRANSPORT, M6 AND AMENITIES
- SOUGHT-AFTER LOCATION
- 3 BATHROOMS
- LARGE LOUNGE
- SEPARATE DINING ROOM AND UTILITY ROOM
- SECLUDED REAR GARDEN
- NO UPWARD CHAIN
iLove homes® are offering for sale this extended detached house residing on a substantial plot in one of the most sought-after locations in Walsall.
The property is conveniently located for Walsall Town Centre, with its abundance of shops, bars, restaurants, transport links and local amenities. The location also has the benefit of a direct bus route to Birmingham and Sutton Coldfield with bus stops located close to the property. Commuter benefits include the A461, A34, M6 with nearby junction 7, 8 and 10 and the M5 linking the Midlands motorway network. The property is also within close proximity to the impressive Walsall Arboretum, local shopping facilities at the nearby shopping precinct (including Co-Op Convenience store) and a very good selection of Primary and Secondary schools including, Park Hall Primary School and Queen Mary's Grammar School.
The property has been extended above the garage with internal accommodation briefly comprising; Entrance Porch, Hallway, Spacious Lounge, Dining Room, Utility Room with rear garden access, fitted Kitchen, Ground Floor shower room and WC. On the first floor; 5 Bedrooms, family bathroom and an additional shower room and separate WC. The property further benefits from a fore driveway for off street parking, garage with remote opening and a well-maintained rear Garden. For viewings, please contact iLove homes in the first instance.
ENTRANCE PORCH
HALLWAY
LOUNGE
13' 5'' x 20' 1'' (4.08m x 6.13m)
Spacious family room benefiting from a large double glazed bay window too front elevation, ceiling light, gas fire with surround, and gas central heating radiator.
DINING ROOM
11' 1'' x 8' 11'' (3.37m x 2.72m)
A bright dining room benefiting from ceiling light, gas central heating radiator, and sliding patio doors to garden.
KITCHEN
10' 4'' x 10' 6'' (3.15m x 3.20m)
A large kitchen benefiting from wall and base units, hob and double oven with extractor above, ceiling light, and large double glazed window to rear elevation.
UTILITY ROOM
7' 3'' x 5' 10'' (2.2m x 1.79m)
Benefiting from wall and base units, 1 1/2 bowl stainless steel sink, double glazed window, and door to rear garden.
SHOWER ROOM 1
4' 2'' x 5' 2'' (1.26m x 1.58m)
Having fully tiled walls and floor, hand wash basin, low level WC, shower enclosure with shower, and double glazed obscured window to side elevation.
GARAGE
20' 3'' x 7' 8'' (6.17m x 2.34m)
FIRST FLOOR
BEDROOM 1
15' 0'' x 13' 1'' (4.57m x 3.99m)
Benefiting from ceiling light, gas central heating radiator, and large double glazed window to front elevation.
BEDROOM 2
12' 8'' x 10' 2'' (3.87m x 3.1m)
Benefiting from ceiling light, gas central heating radiator, and double glazed window to rear elevation
BEDROOM 3
7' 1'' x 9' 8'' (2.15m x 2.95m)
Benefiting from ceiling light, gas central heating radiator, and double glazed window.
BEDROOM 4
10' 7'' x 6' 7'' (3.23m x 2.01m)
Benefiting from ceiling light, gas central heating radiator, and double glazed window.
BEDROOM 5
9' 10'' x 7' 1'' (3m x 2.17m)
Benefiting from ceiling light, gas central heating radiator, and double glazed window.
FAMILY BATHROOM
5' 11'' x 6' 6'' (1.8m x 1.98m)
Benefiting from bath, low level WC, hand wash basin, ceiling light, gas central heating radiator, and obscured double glazed window to rear elevation.
SHOWER ROOM 2
4' 4'' x 6' 0'' (1.31m x 1.82m)
Benefiting from shower cubicle with electric shower, low level WC, hand wash basin, ceiling light, gas central heating radiator, extractor fan, tiled walls and floor, and obscured double glazed window.
WC
5' 11'' x 2' 7'' (1.81m x .79m)
Benefiting from low level WC, hand wash basin, ceiling light, and obscured double glazed window.
EXTERNAL
DRIVEWAY Block paved for several cars, and access to rear garden via gate. REAR GARDEN Mainly laid to lawn, mature plants, and having wooden fences.
VIEWINGS
Please contact iLove homes in the first instance. Viewings are strictly by appointment only
TENURE
We are advised by the seller that the property is FREEHOLD. We have not sought to verify the legal title of the property, we would urge buyers to obtain verification from their solicitor
MEASUREMENTS
All measurements are approximate and are supplied for guidance only, as such they must not be considered to be entirely accurate
MONEY LAUNDERING REGULATIONS
Prospective purchasers will be asked to produce photographic identification and proof of residency once a deal has been agreed in principle.
Click to Enlarge
Request A Viewing
Walsall WS5 3EZ




