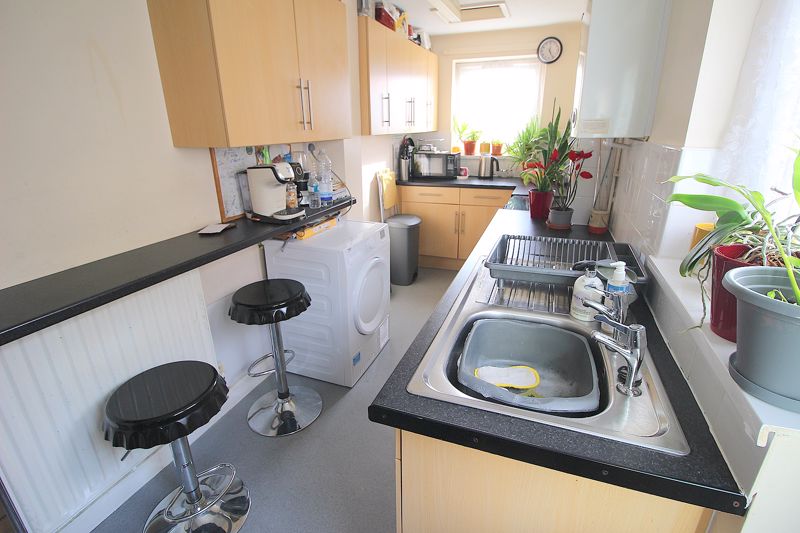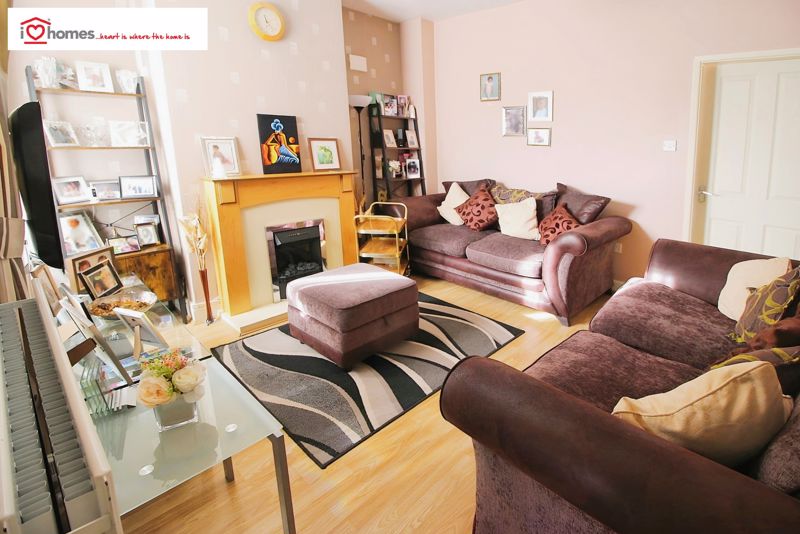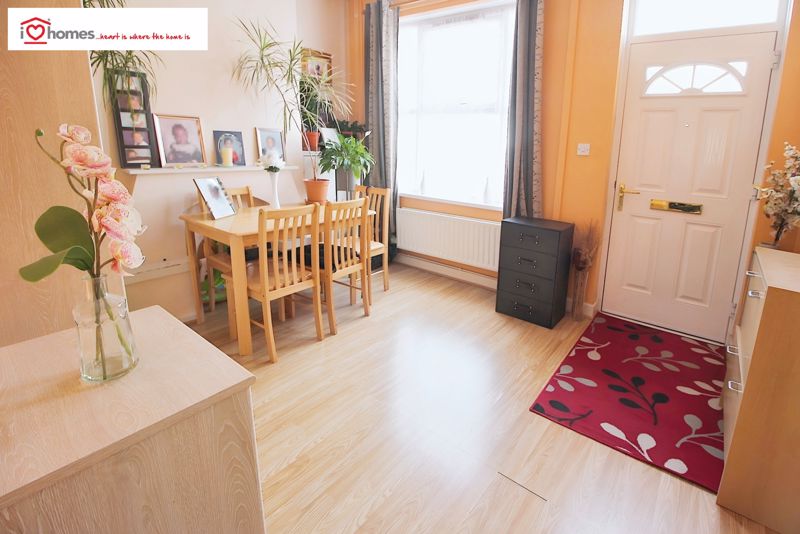Narrow your search...
Scarborough Road, Walsall
£170,000
Please enter your starting address in the form input below.
Please refresh the page if trying an alternate address.
- END-TERRACED HOUSE IN WALSALL FOR SALE
- BEAUTIFULLY PRESENTED THROUGHOUT
- LOCATED CLOSE TO SCHOOLS, HOSPITAL, MOTORWAY AND TOWN CENTRE
- 2 RECEPTION ROOMS
- FITTED KITCHEN
- RE-FITTED FIRST FLOOR BATHROOM
- COURTYARD AND REAR GARDEN
- GAS CENTRAL HEATING AND DOUBLE GLAZING
- 3 BEDROOMS
iLove homes® are offering for sale this beautifully presented and vastly improved end-terraced house occupying a convenient position within easy reach of town centre local shopping facilities, Walsall Manor Hospital, schools for children of all ages and Junction 9 of the M6 Motorway, which provides ready access to the remainder of the West Midlands conurbation and beyond.
The accommodation has been modernised throughout and briefly comprises; front reception room, rear reception room, inner hallway and fitted kitchen. On the first floor; family bathroom and three bedrooms. Outside to the rear is a courtyard leading to a private garden with fenced boundaries. The property further benefits from gas central heating and double glazing. For viewings, contact iLove homes in the first instance.
Approach
With front door into:
Front Reception Room 12' 1" x 10'3 ( 3.68m x 3.15m )
Having front aspect double glazed window, radiator and leading too:
Rear Reception Room 12' x 12' ( 3.66m x 3.66m )
Rear double glazed french doors leading to courtyard and garden area, feature fire and surround, radiator, and leading too:
Kitchen 17' 8 x 6' ( 5.37m x 1.83m )
Wall and base units with sink & drainer, space for oven, space for washing machine and fridge freezer, breakfast bar, wall mounted combination boiler, opening to inner lobby and side access door to garden.
First Floor
Landing
Having doors of to bathroom and bedrooms.
Bedroom One 12' 1" x 10' 2" ( 3.68m x 3.11m )
Front aspect double glazed window and radiator
Bedroom Two 8' 11" x 6' 11" ( 2.71m x 2.10m )
Rear aspect double glazed window and radiator.
Bedroom Three 10' 10" x 5' 11" ( 3.30m x 1.85m )
Rear aspect double glazed window and radiator
Re-Fitted Bathroom
Having window to side aspect, bath with mixer shower over, low level WC, wash hand basin and vanity unit, tiled walls and hand towel radiator
Viewings
Please contact iLove home. Viewings are strictly by appointment only
Tenure
We are advised by the seller that the property is FREEHOLD. We have not sought to verify the legal title of the property, we would urge buyers to obtain verification from their solicitor.
Measurements
All measurements are approximate and are supplied for guidance only, as such they must not be considered to be entirely accurate
Money Laundering Regulations
Prospective purchasers will be asked to produce photographic identification and proof of residency once a deal has been agreed in principle.
Click to Enlarge
Walsall WS2 9RF


































