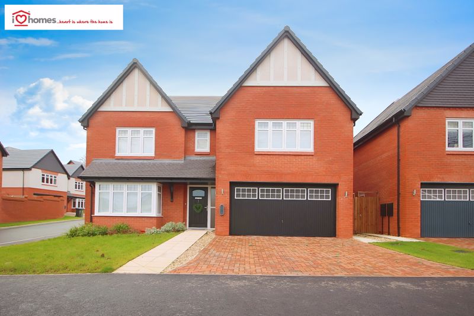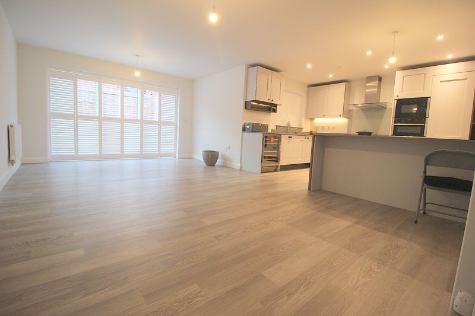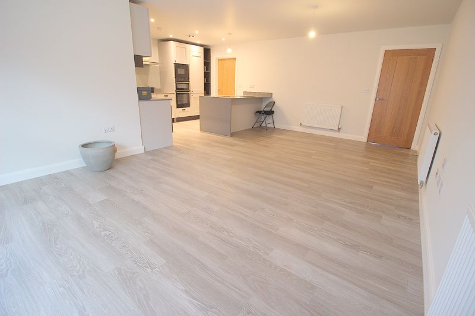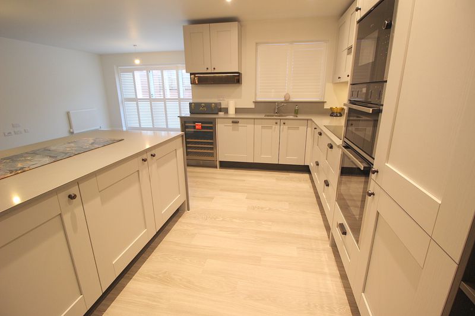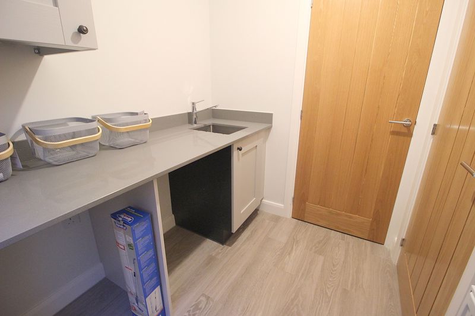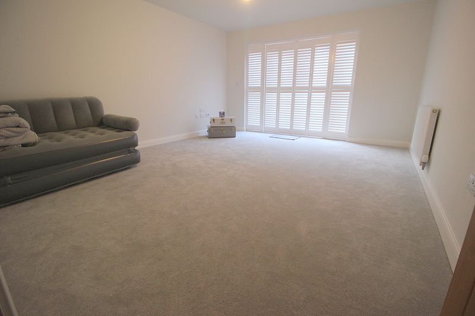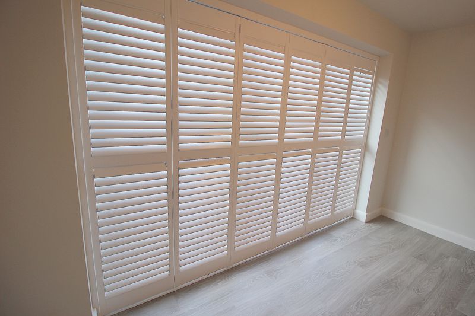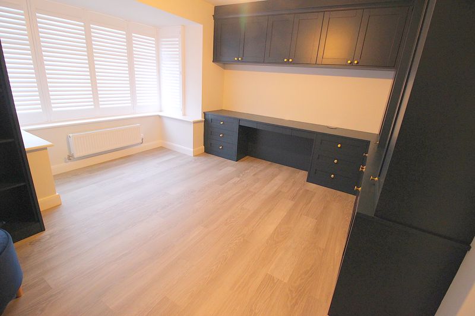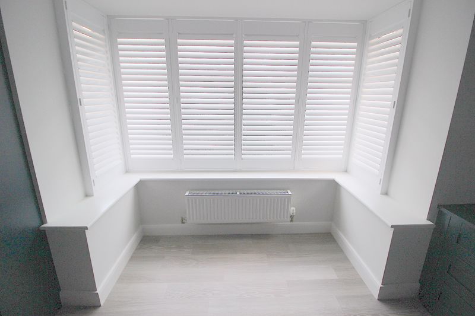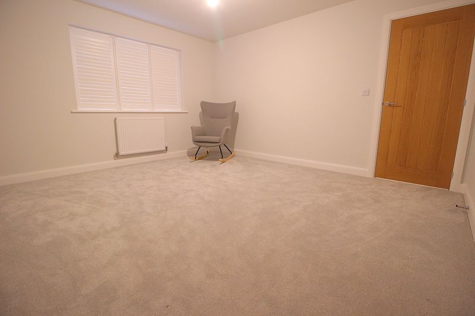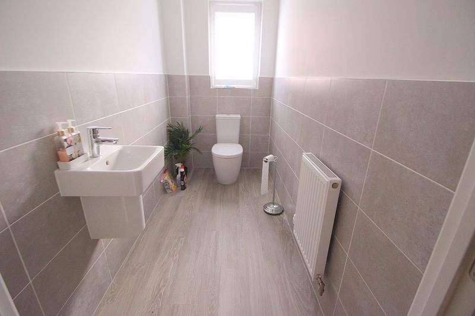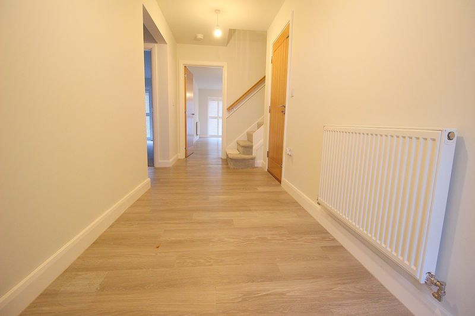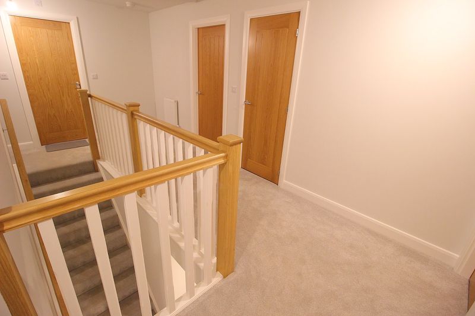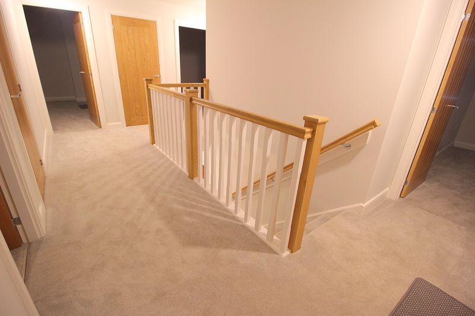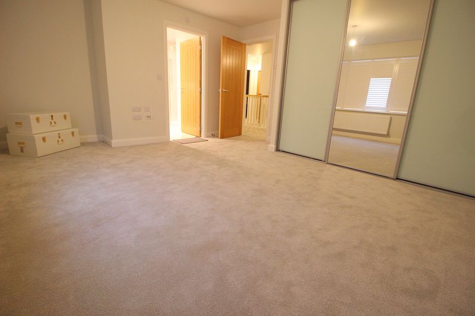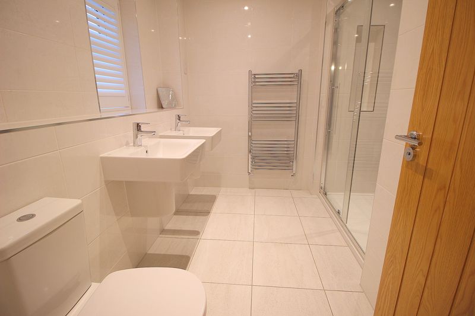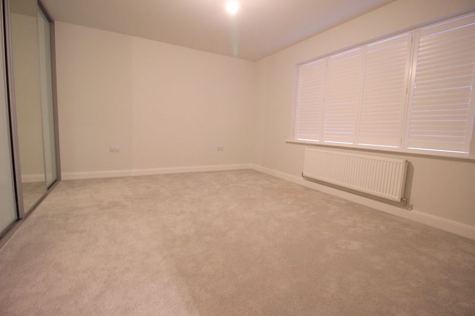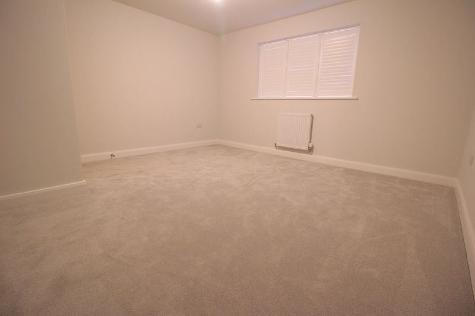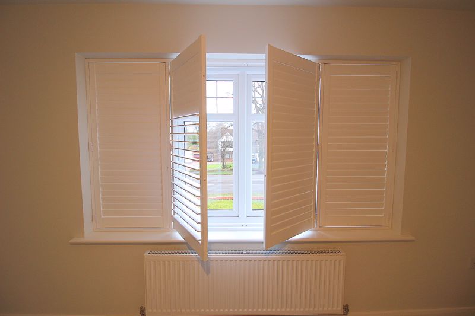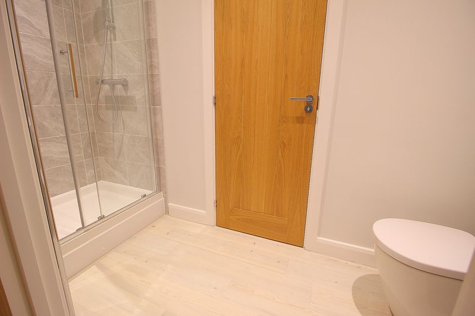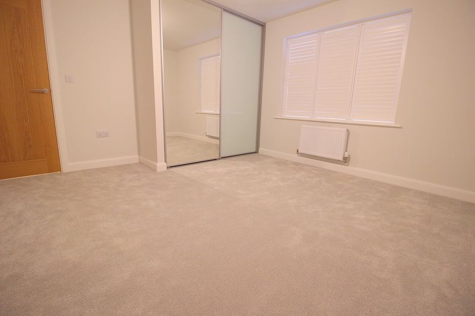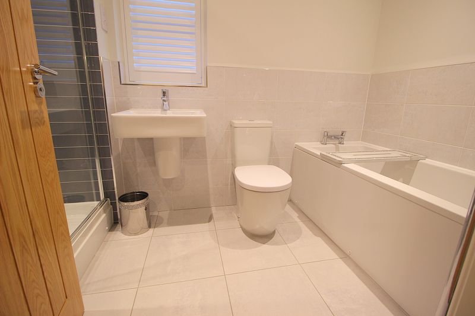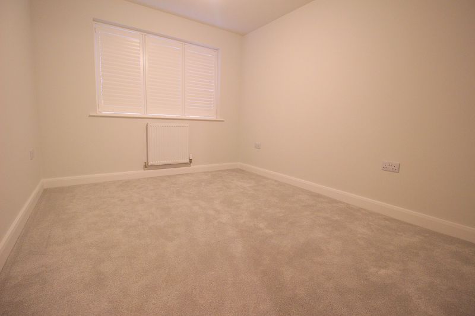Narrow your search...
Cherrytree Close, Walsall
£769,950
- RECENTLY BUILT DETACHED HOUSE IN WALSALL FOR SALE
- LOCATED OPPOSITE WALSALL ARBORETUM
- 5 DOUBLE BEDROOMS
- 3 BATHROOMS
- DOUBLE GARAGE AND DRIVEWAY
- LARGE KITCHEN/DINER
- UTILITY ROOM AND DOWNSTAIRS WC
- UNDER 10 YEAR WARRANTY
- REAR GARDEN
- NO UPWARD CHAIN
iLove homes® are offering for sale this recently built double fronted detached house located in a very popular residential area opposite Walsall Arboretum. This extremely spacious 5 double bed period property is conveniently located for Walsall Town Centre, with its abundance of shops, bars, restaurants, transport links and local amenities. Commuter benefits include the A461, A34, M6 with nearby junction 7, 8 and 10 and the M5 linking the Midlands motorway network. The property is also within close proximity to the impressive Walsall Arboretum and a very large selection of Primary and Secondary schools including Queen Mary's Grammar School for Boys/Girls.
The architects have designed this home to create a stunning spacious open plan living space, the heart of the home. Overlooking the garden and with plenty of natural light, it creates a sense of wellbeing and encourages family to spend time together or friends to gather in a relaxed place. The open plan living accommodation is flexible with a premium British designed kitchen including a peninsula bar for casual dining, a spacious dining area and a great casual seating space. The glass bi-fold doors bring plenty of light into the space, creating a connection to the garden. Meanwhile, when you want a more cosy or formal space, the separate living room also overlooks the rear garden with French doors leading outside. The front living space is designed to be flexible - a dining room when you want a space that is more formal or a great study when you're working from home with a bay window, perfect for a desk with plenty of light to make working easier.
The ground floor is complete with a separate laundry room and a guest cloakroom. Upstairs, there are five double bedrooms, providing plenty of choice and flexibility. The master bedroom has two wash hand basins and a double shower, contemporary white sanitaryware and a choice of Porcelanosa tiling creates a luxurious feel. This is mirrored in the family bathroom with a bath and separate double shower. Outside there is a paved driveway leading to a double integral garage.
The property comes complete with a 10 year warranty for added peace of mind. For viewings, contact iLove homes.
Viewings
Please contact iLove homes. Viewings are strictly by appointment only
Tenure
We are advised by the seller that the property is FREEHOLD. We have not sought to verify the legal title of the property, we would urge buyers to obtain verification from their solicitor
Measurements
All measurements are approximate and are supplied for guidance only, as such they must not be considered to be entirely accurate
Money Laundering Regulations
Prospective purchasers will be asked to produce photographic identification and proof of residency once a deal has been agreed in principle.
The architects have designed this home to create a stunning spacious open plan living space, the heart of the home. Overlooking the garden and with plenty of natural light, it creates a sense of wellbeing and encourages family to spend time together or friends to gather in a relaxed place. The open plan living accommodation is flexible with a premium British designed kitchen including a peninsula bar for casual dining, a spacious dining area and a great casual seating space. The glass bi-fold doors bring plenty of light into the space, creating a connection to the garden. Meanwhile, when you want a more cosy or formal space, the separate living room also overlooks the rear garden with French doors leading outside. The front living space is designed to be flexible - a dining room when you want a space that is more formal or a great study when you're working from home with a bay window, perfect for a desk with plenty of light to make working easier.
The ground floor is complete with a separate laundry room and a guest cloakroom. Upstairs, there are five double bedrooms, providing plenty of choice and flexibility. The master bedroom has two wash hand basins and a double shower, contemporary white sanitaryware and a choice of Porcelanosa tiling creates a luxurious feel. This is mirrored in the family bathroom with a bath and separate double shower. Outside there is a paved driveway leading to a double integral garage.
The property comes complete with a 10 year warranty for added peace of mind.
Click to Enlarge
Walsall WS1 2BF




