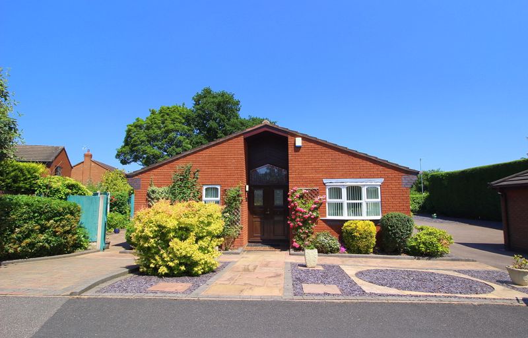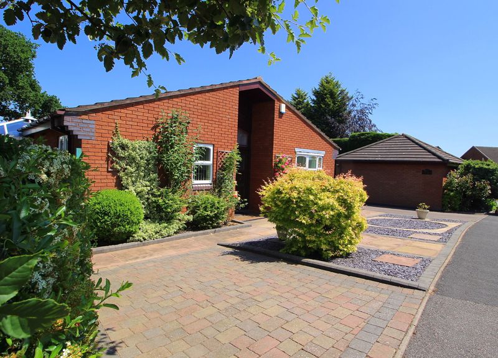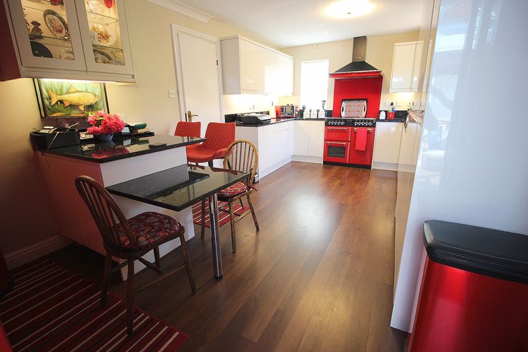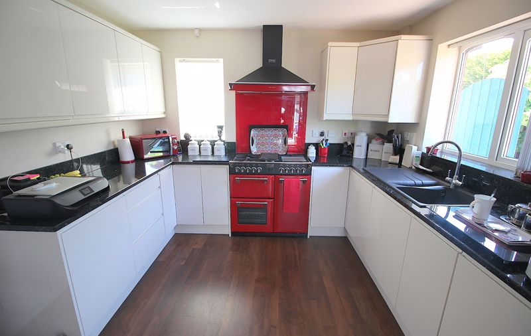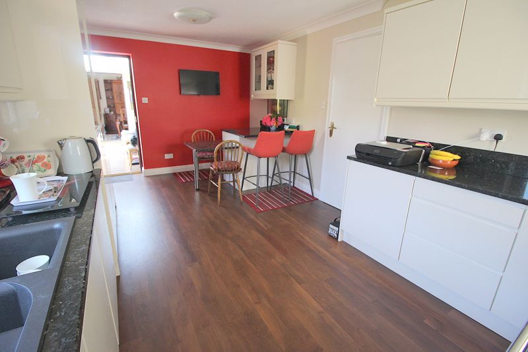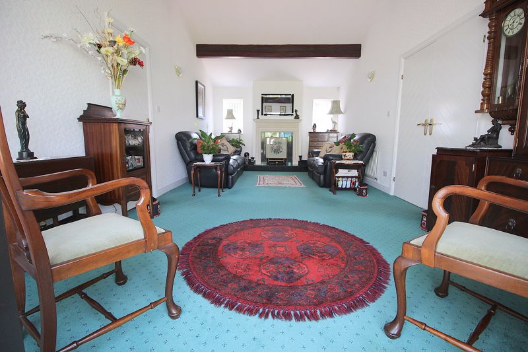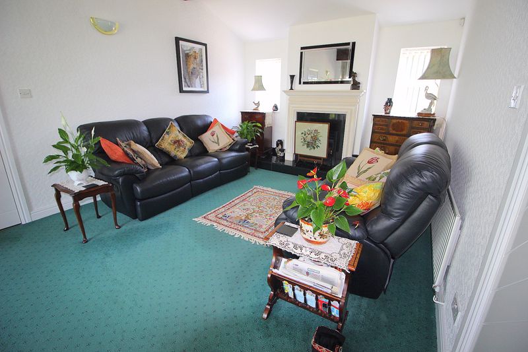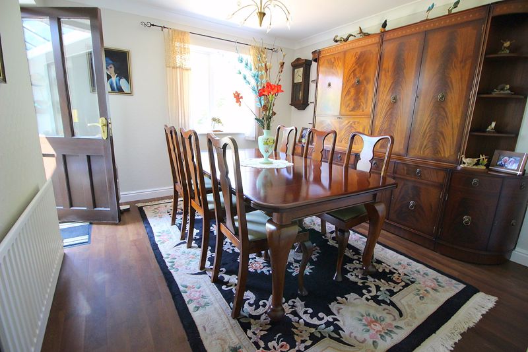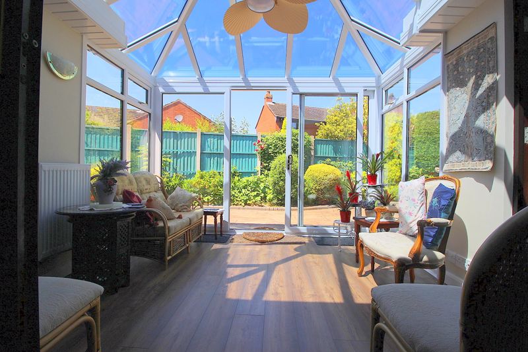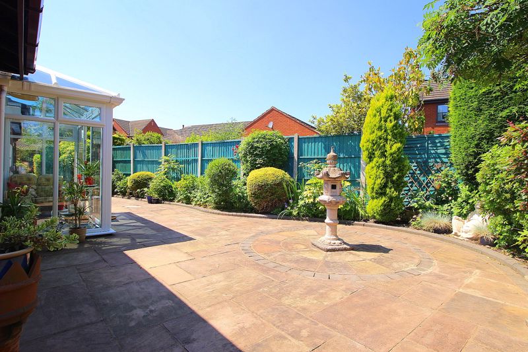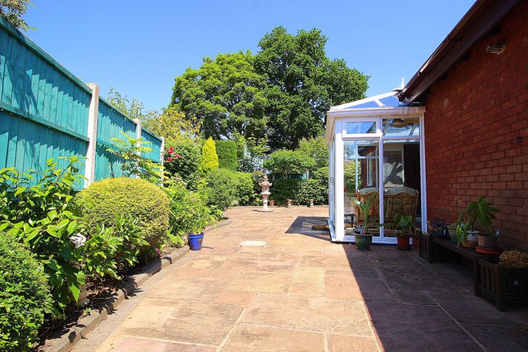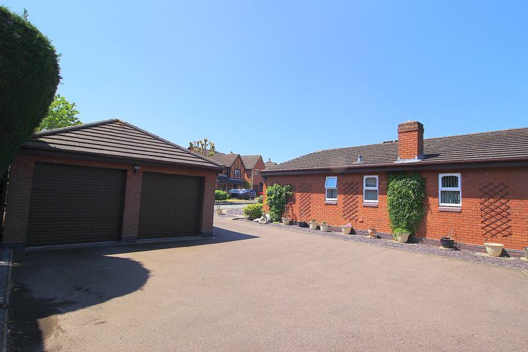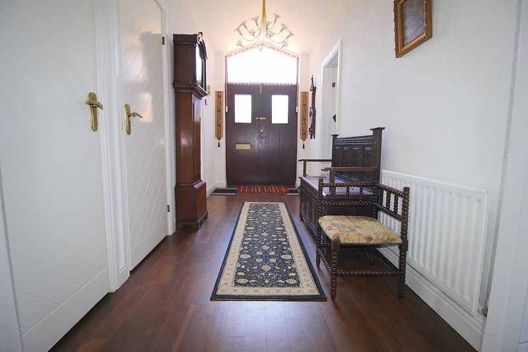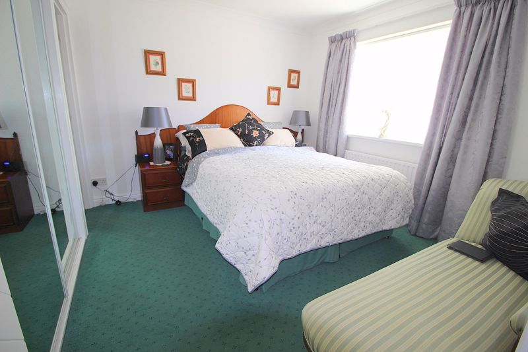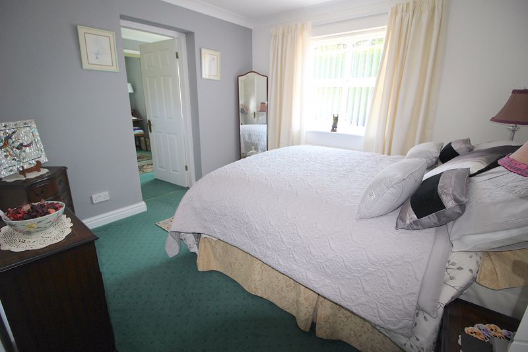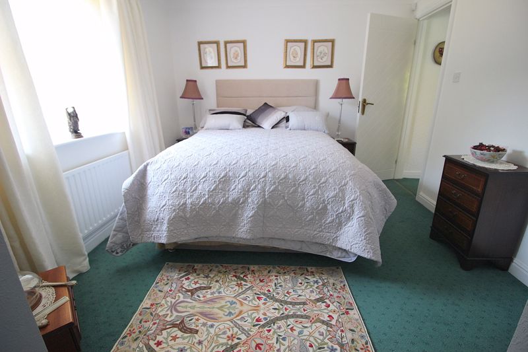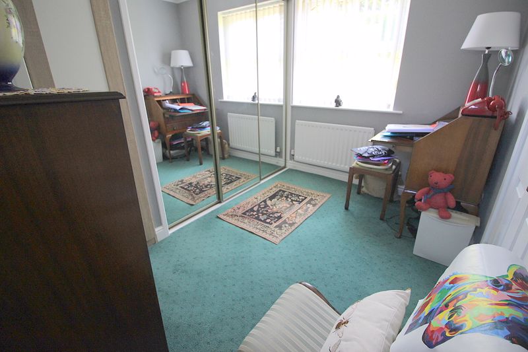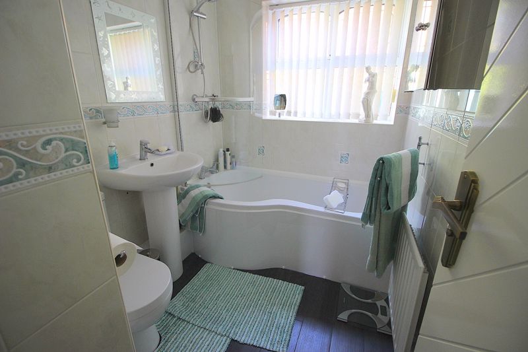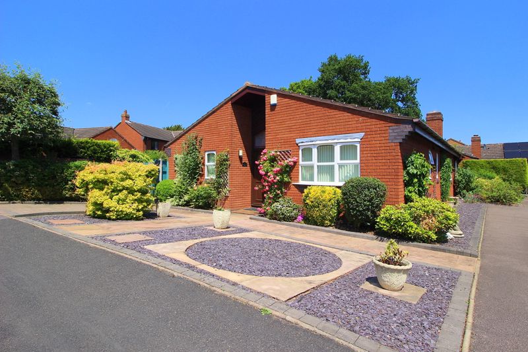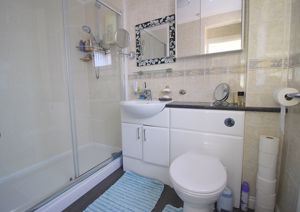Narrow your search...
Heritage Court, Lichfield
£569,950
Please enter your starting address in the form input below.
Please refresh the page if trying an alternate address.
- DETACHED BUNGALOW IN LICHFIELD FOR SALE
- LOCATED ON THE SOUGHT-AFTER BOLEY PARK ESTATE
- 3/4 BEDROOMS
- LOUNGE/DINER
- RE-FITTED KITCHEN
- DOUBLE GARAGE AND OFF STREET PARKING
- RECENTLY LANDSCAPED LOW MAINTENANCE REAR GARDEN
- NEWLY INSTLLED CONSERVATORY
- EN-SUITE AND DRESSING ROOM/STUDY
- WELL PRESENTED THROUGHOUT
iLove homes® are offering for sale this vastly improved, deceptively spacious and modern detached bungalow situated in this highly sought after location on the South side of Lichfield and King Edwards catchment. The property benefits from gas fired central heating and double glazing. The accommodation briefly comprises; reception hall, lounge/diner, recently installed conservatory, re-fitted breakfast kitchen, family bathroom, three/four bedrooms, one with en-suite facilities and another with dressing room/study. Outside there is a recently landscaped garden and detached double garage. Energy Rating D.
LOCATION This well regarded location lies within easy reach of the excellent local Boley Park shopping facilities, which include the supermarket, post office and chemist. Whilst more comprehensive shopping and leisure facilities are also available within the Cathedral City of Lichfield itself. The property is also situated within the King Edwards and St Michaels Catchment areas and the property is ideally situated for commuters with access to the excellent road network which surrounds the Lichfield area, together with a bus station, cross city and inter city rail services.
GROUND FLOOR
RECEPTION HALL Approached via front door, having a vaulted ceiling, ceiling light point, radiator and loft access point. Doors to:
LOUNGE/DINER 11' 11" x 22' 5" (3.65m x 6.84m) With two windows to the side, sliding patio doors to the conservatory, a beam vaulted ceiling, a wall mounted gas effect fire with stone surround and granite hearth, wall light points, radiator and door to:
INNER HALL With door to:
RE-FITTED BREAKFAST KITCHEN 17' 6" x 10' 5" (5.34m x 3.18m) fitted with an extensive range of wall base and drawer units with granite work surfaces over, free standing 'range' style 5 ring cooker, hob and grill and a one and a half stainless steel sink and side drainer. There are glass display units forming part of the breakfast bar, integrated fridge, freezer and dish washer and provision for washing machine. There are two ceiling light points, radiator, window to front and side and door to:
NEWLY INSTALLED CONSERVATORY 10' 4" x 10' 4" (3.20m x 3.20m) Having lantern style roof, sliding doors to the rear garden, a tiled floor, radiator and wall light points.
BEDROOM 1 9' 10" x 10' 7" (3.00m x 3.25m) With window to the front, a range of mirrored wardrobes with sliding doors, coving to ceiling, radiator, ceiling light point and door to:
EN-SUITE 5' 4" max x 7' 6" (1.63m max x 2.31m) Comprising of a shower cubicle with electric shower over, pedestal wash hand basin, vanity unit and W.C. The walls are fully tiled, there is a window to the side, radiator and extractor fan.
INNER HALL With door to:
BEDROOM 2/DINING ROOM 11' 5" max x 10' 8" max (3.49m max x 3.26m max) Having a window to the rear, coving to ceiling, ceiling light point, door to garden and radiator.
BEDROOM 3 10' 7" x 10' 2" (3.25m x 3.12m) With window to the side, coving to ceiling, ceiling light point, radiator and door to dressing room/bed 4/study.
BEDROOM 4 / DRESSING ROOM/ STUDY 8' 5" x 9' 7" (2.58m x 2.94m) With window to the side, ceiling light point, radiator and door to the rear garden.
BATHROOM 6' 2" x 5' 6" (1.90m x 1.68m) Comprising panelled bath with shower over, pedestal wash hand basin, W.C, fully tiled, ceiling light point and radiator.
OUTSIDE To the front, there is a garden with a range of herbaceous borders and conifers.
To the side is a shared driveway which leads to a detached double garage 16' 11" x 18' 0" (5.18m x 5.50m) with two remote roller doors, power and light.
To the rear there is a low maintenance enclosed and recently landscaped garden, with patio areas, extensive herbaceous borders, flower and shrubs. There is gated access to the front of the property and a further access gate to the rear.
VIEWINGS
Viewings are strictly by appointment only
TENURE
We are advised by the seller that the property is FREEHOLD. We have not sought to verify the legal title of the property, we would urge buyers to obtain verification from their solicitor
MEASUREMENTS
All measurements are approximate and are supplied for guidance only, as such they must not be considered to be entirely accurate
MONEY LAUNDERING REGULATIONS
Prospective purchasers will be asked to produce photographic identification and proof of residency once a deal has been agreed in principle.
Click to Enlarge
Lichfield WS14 9ST




