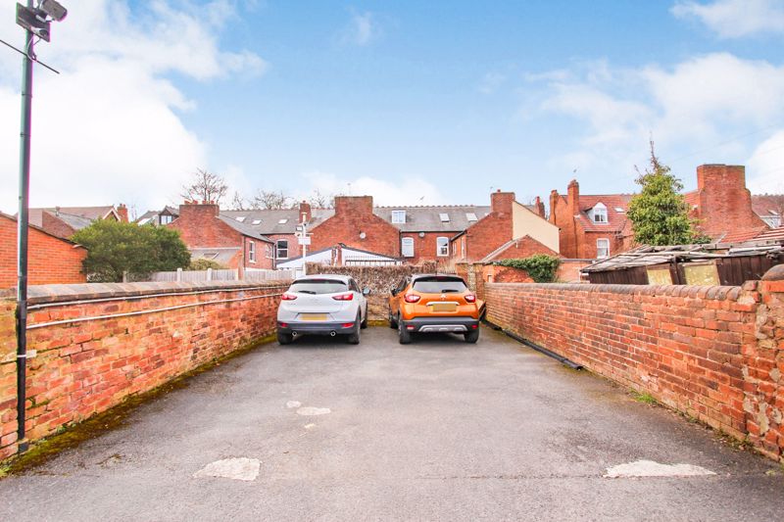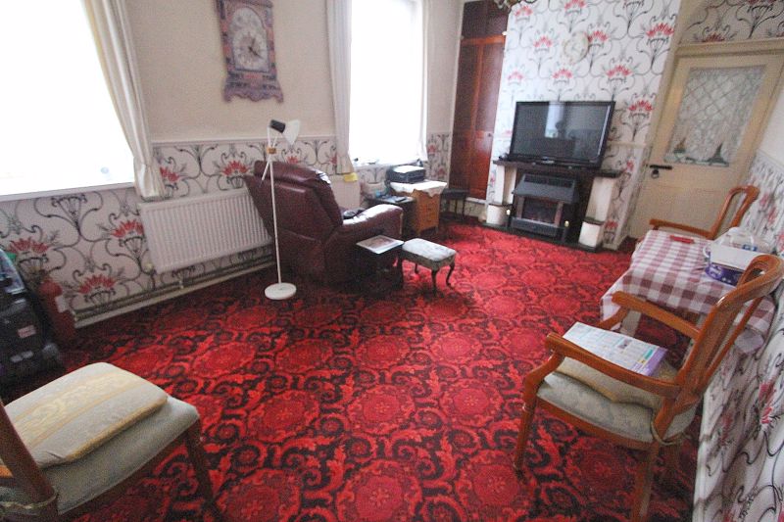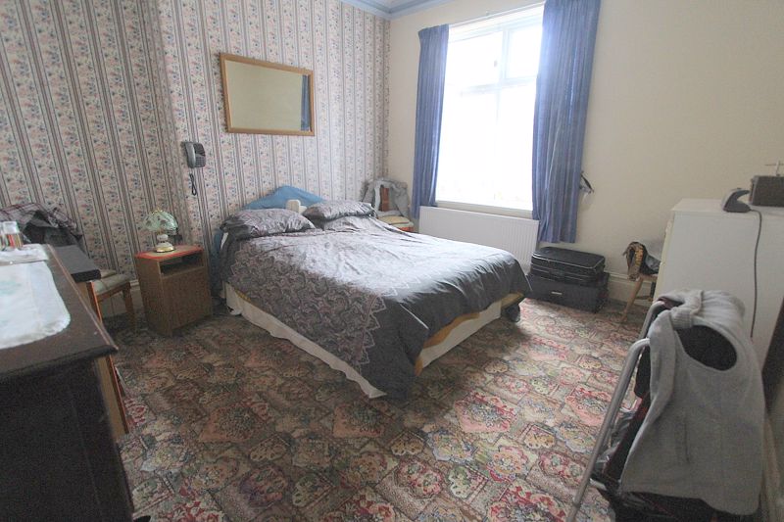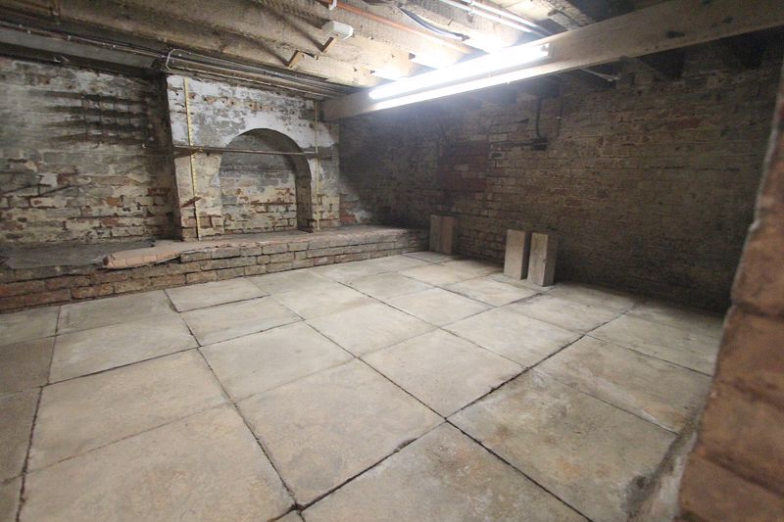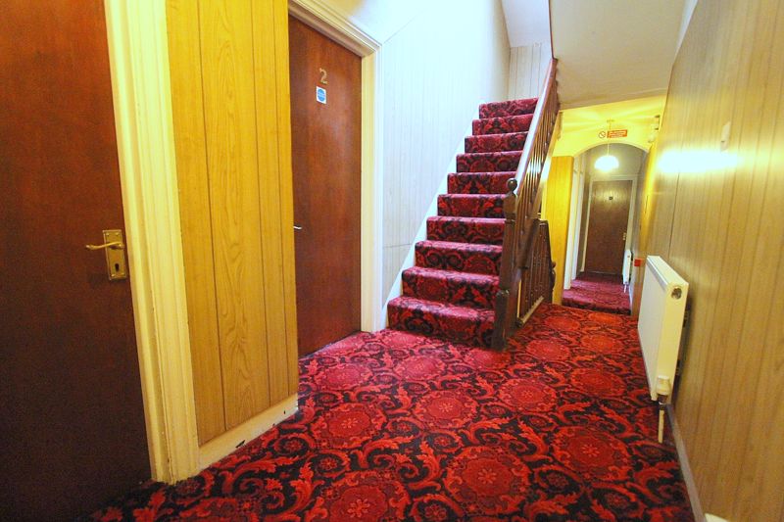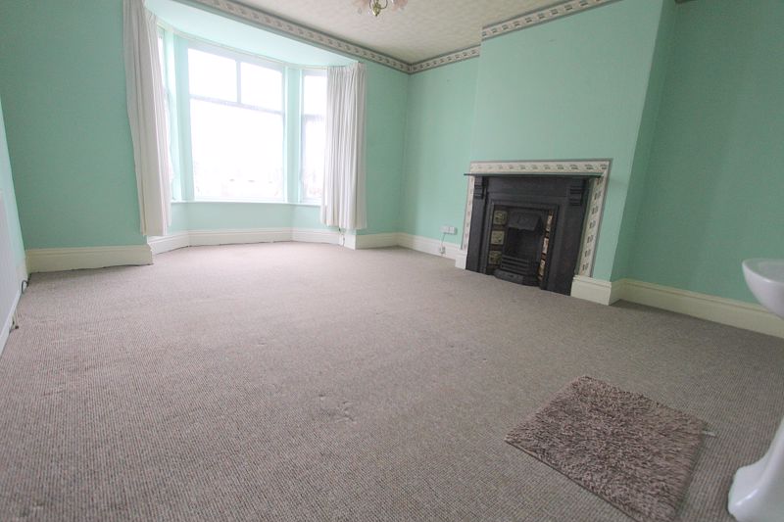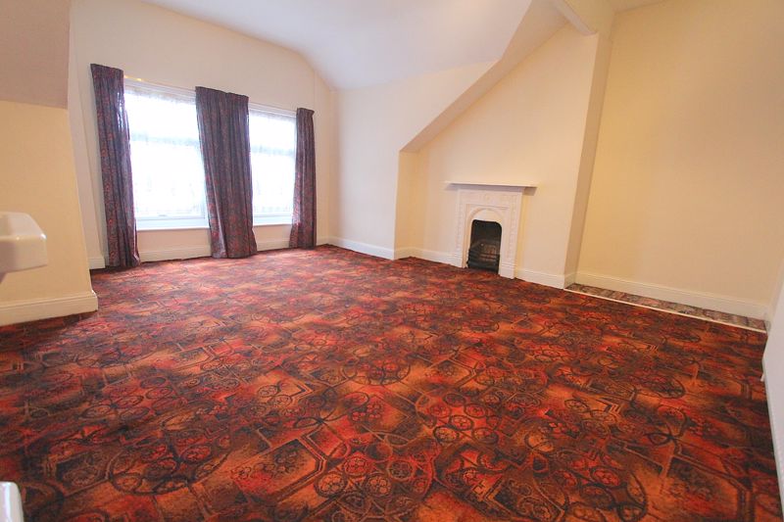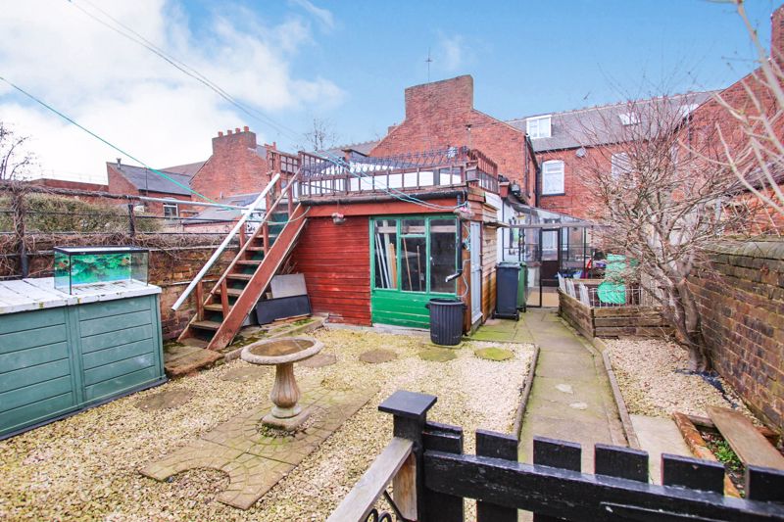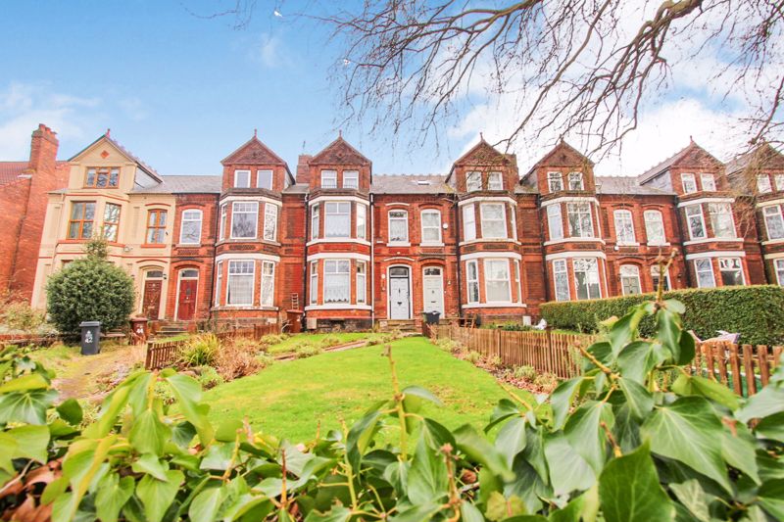Narrow your search...
Lichfield Road, Walsall
£389,950
Please enter your starting address in the form input below.
Please refresh the page if trying an alternate address.
- SUBSTANTIAL 3 STOREY TOWN HOUSE FOR SALE IN WALSALL
- PERIOD PROPERTY CLOSE TO ARBORETUM AND TOWN
- APPROXIMATELY 2,375 SQUARE FEET
- REAR OFF STREET PARKING FOR 4 VEHICLES
- SOME MODERNISATION REQUIRED
- REAR GARDEN
- 2 BATHROOMS
- 6 BEDROOMS
- 3 RECEPTION ROOMS
- NO UPWARD CHAIN
iLove homes® are offering for sale this imposing and substantial Victorian Town House located in a very popular residential area close to Walsall Arboretum. This extremely spacious 6 bed period property is conveniently located for Walsall Town Centre, with its abundance of shops, bars, restaurants, transport links and local amenities. Commuter benefits include the A461, A34, M6 with nearby junction 7, 8 and 10 and the M5 linking the Midlands motorway network. The property is also within close proximity to the impressive Walsall Arboretum and a very large selection of Primary and Secondary schools including Queen Mary's Grammar School for Boys/Girls.
The property is requiring of some modernisation and briefly comprises; Entrance Lobby, Hallway with Minton Flooring, Front Sitting Room, Rear Sitting Room, Separate Dining Room, Fitted Kitchen, downstairs shower room and Cellar. On the first floor; 4 Bedrooms, family bathroom with separate Toilet. On the second floor; 2 double bedrooms and a useful storage room. The property also has the benefit of gas central heating, front and rear gardens, rear driveway for off street parking for 4 vehicles and an enclosed rear courtyard with a separate workshop. For viewings, contact iLove homes in the first instance.
Entrance Lobby 1.19m x 1.45m (3'11 x 4'9)
Accessed via front door leading to further door to hallway.
Hallway - 9.70m x 1.47m (31'10 x 4'10)
Accessing ground floor accommodation with stairs to upper floors and down to cellar.
Front Sitting Room - 5.49m x 3.99m (18'0 x 13'1 )
Double glazed Bay window to front aspect with central heating radiator and gas fire with surround and hearth.
Lounge (Currently used as a bedroom) - 4.29m x 3.99m (14'1 x 13'1)
Double glazed window to rear aspect and central heating radiator.
Cellar - 4.09m x 3.20m (13'5 x 10'6)
Great space for storage or the home brew.
Ground Floor Shower Room - 1.68m x 2.16m (5'6 x 7'1)
Double glazed window with privacy glass, central heating radiator, wash hand basin and shower cubicle.
Dining Room - 4.80m x 3.18m (15'9 x 10'5)
Two double glazed windows to side aspect, cupboard housing central heating boiler ,central heating radiator and gas fire with surround and hearth.
Kitchen - 4.01m x 3.18m (13'2 x 10'5)
Double glazed windows to side aspect with access to rear of property, central heating towel rail / radiator , range of wall and base units and worktops.
ON THE FIRST FLOOR:
Landing
With ceiling lights points and access to bedrooms, 2nd floor and bathroom
Bedroom One - 5.61m x 4.32m (18'5 x 14'2)
Double glazed bay window to front aspect, wash hand basin, central heating radiator and cast iron fireplace.
Bedroom Four - 3.23m x 1.47m (10'7 x 4'10)
Double glazed window to front aspect and central heating radiator.
Bedroom Two - 4.42m x 4.01m (14'6 x 13'2)
Double glazed window to rear aspect, wash hand basin, central heating radiator and cast iron fireplace and surround.
Separate Toilet
Double glazed window with privacy glass and unusual stained glass window to landing.
Family Bathroom - 1.98m x 2.16m (6'6 x 7'1)
Double glazed window with privacy glass, central heating radiator / towel rail, wash hand basin and bath.
Bedroom Three - 3.73m x 3.20m (12'3 x 10'6)
Double glazed window to side aspect, wash hand basin and central heating radiator.
ON THE SECOND FLOOR:
2nd Floor Landing
With ceiling lights points and access to bedrooms and storage room
Bedroom Five- 4.65m x 4.32m (15'3 x 14'2)
Double glazed windows overlooking front aspect, wash hand basin, central heating radiator and cast iron fire and surround.
Bedroom Six - 2.97m x 4.01m (9'9 x 13'2)
Double glazed window overlooking rear aspect, wash hand basin, central heating radiator and cast iron fireplace.
Rear Garden and Parking
With side courtyard, fish pond, enclosed borders, rear outbuildings/workshop leading to rear garden mainly paved and leading to rear access gate for parking.
Rear Parking
Accessed by a service road off Lichfield Road and allowing off street parking for approximately 4 vehicles
Viewings
Viewings are strictly by appointment only
Tenure
We are advised by the seller that the property is FREEHOLD. We have not sought to verify the legal title of the property, we would urge buyers to obtain verification from their solicitor
Measurements
All measurements are approximate and are supplied for guidance only, as such they must not be considered to be entirely accurate
Money Laundering Regulations
Prospective purchasers will be asked to produce photographic identification and proof of residency once a deal has been agreed in principle.
Click to Enlarge
Walsall WS4 2DH





